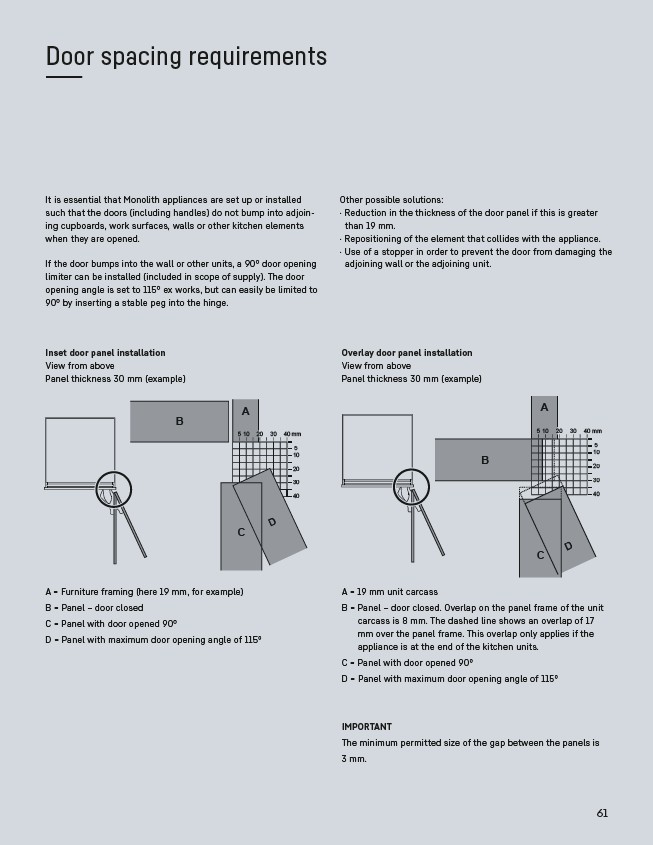
Door spacing requirements
⸺
A
Inset door panel installation
View from above
Panel thickness 30 mm (example)
B
5
10 20 30 40 mm
5
10
20
30
40
D
C
5
10 20 30 40 mm
5
10
20
30
40
A
B
C
D
61
It is essential that Monolith appliances are set up or installed
such that the doors (including handles) do not bump into adjoining
cupboards, work surfaces, walls or other kitchen elements
when they are opened.
If the door bumps into the wall or other units, a 90° door opening
limiter can be installed (included in scope of supply). The door
opening angle is set to 115° ex works, but can easily be limited to
90° by inserting a stable peg into the hinge.
Other possible solutions:
· Reduction in the thickness of the door panel if this is greater
than 19 mm.
· Repositioning of the element that collides with the appliance.
· Use of a stopper in order to prevent the door from damaging the
adjoining wall or the adjoining unit.
Overlay door panel installation
View from above
Panel thickness 30 mm (example)
A = 19 mm unit carcass
B = Panel – door closed. Overlap on the panel frame of the unit
carcass is 8 mm. The dashed line shows an overlap of 17
mm over the panel frame. This overlap only applies if the
appliance is at the end of the kitchen units.
C = Panel with door opened 90°
D = Panel with maximum door opening angle of 115°
IMPORTANT
The minimum permitted size of the gap between the panels is
3 mm.
A = Furniture framing (here 19 mm, for example)
B = Panel – door closed
C = Panel with door opened 90°
D = Panel with maximum door opening angle of 115°