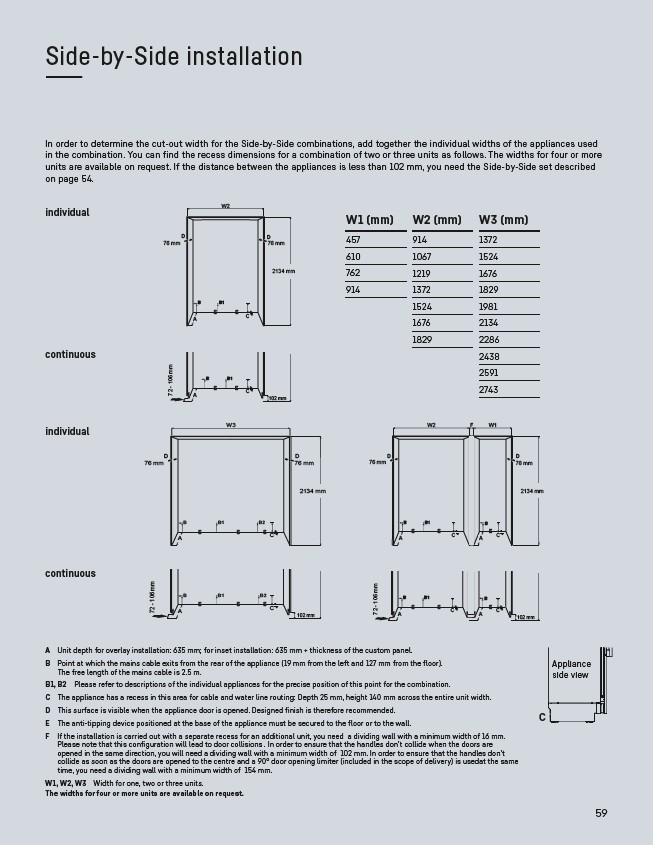
In order to determine the cut-out width for the Side-by-Side combinations, add together the individual widths of the appliances used
in the combination. You can find the recess dimensions for a combination of two or three units as follows. The widths for four or more
units are available on request. If the distance between the appliances is less than 102 mm, you need the Side-by-Side set described
on page 54.
W2
D D
76 mm 76 mm
E E
A
2134 mm
C
B B1
B B1
W3
D D
76 mm 76 mm
E E E
A
2134 mm
C
B B1 B2
B B1
A
72 - 106 mm
B2
E E E C
102 mm
76 mm
W1
A
D
2134 mm
C
W2
A
76 mm
D
C
B B1
F
B
E E E
A
B
C
B B1
72 - 106 mm
A C E E E
102 mm
E E
72 - 106 mm
A C
102 mm
59
individual
continuous
individual
continuous
A Unit depth for overlay installation: 635 mm; for inset installation: 635 mm + thickness of the custom panel.
B Point at which the mains cable exits from the rear of the appliance (19 mm from the left and 127 mm from the floor).
The free length of the mains cable is 2.5 m.
B1, B2 Please refer to descriptions of the individual appliances for the precise position of this point for the combination.
C The appliance has a recess in this area for cable and water line routing: Depth 25 mm, height 140 mm across the entire unit width.
D This surface is visible when the appliance door is opened. Designed finish is therefore recommended.
E The anti-tipping device positioned at the base of the appliance must be secured to the floor or to the wall.
F If the installation is carried out with a separate recess for an additional unit, you need a dividing wall with a minimum width of 16 mm.
Please note that this configuration will lead to door collisions . In order to ensure that the handles don’t collide when the doors are
opened in the same direction, you will need a dividing wall with a minimum width of 102 mm. In order to ensure that the handles don’t
collide as soon as the doors are opened to the centre and a 90° door opening limiter (included in the scope of delivery) is usedat the same
time, you need a dividing wall with a minimum width of 154 mm.
W1, W2, W3 Width for one, two or three units.
The widths for four or more units are available on request.
Appliance
side view
C
Side-by-Side installation
⸺
W1 (mm) W2 (mm) W3 (mm)
457 914 1372
610 1067 1524
762 1219 1676
914 1372 1829
1524 1981
1676 2134
1829 2286
2438
2591
2743