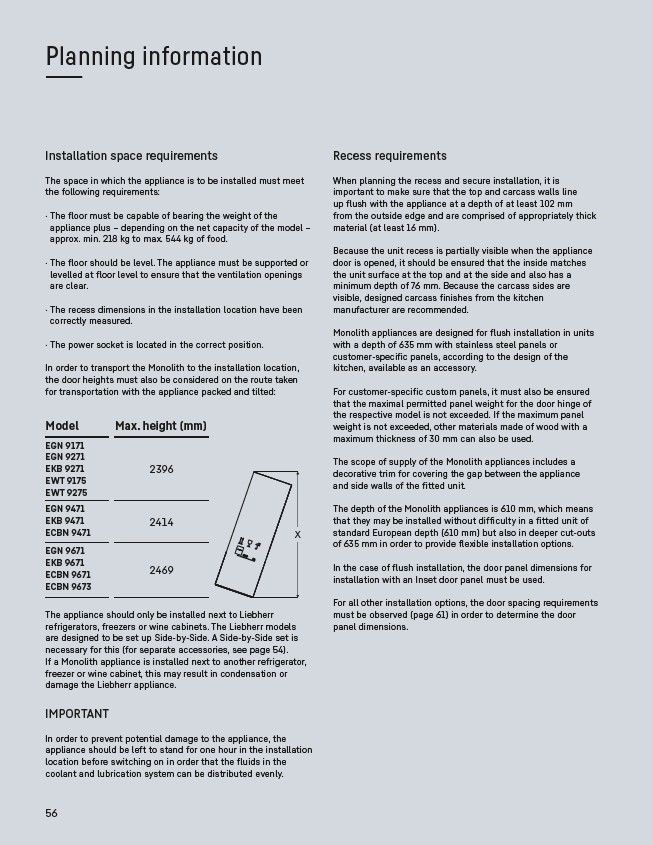
Planning information
⸺
56 Installation space requirements
The space in which the appliance is to be installed must meet
the following requirements:
· The floor must be capable of bearing the weight of the
appliance plus – depending on the net capacity of the model –
approx. min. 218 kg to max. 544 kg of food.
· The floor should be level. The appliance must be supported or
levelled at floor level to ensure that the ventilation openings
are clear.
· The recess dimensions in the installation location have been
correctly measured.
· The power socket is located in the correct position.
In order to transport the Monolith to the installation location,
the door heights must also be considered on the route taken
for transportation with the appliance packed and tilted:
X
Model Max. height (mm)
EGN 9171
EGN 9271
EKB 9271
2396
EWT 9175
EWT 9275
EGN 9471
EKB 9471
ECBN 9471
2414
EGN 9671
EKB 9671
ECBN 9671
ECBN 9673
2469
The appliance should only be installed next to Liebherr
refrigerators, freezers or wine cabinets. The Liebherr models
are designed to be set up Side-by-Side. A Side-by-Side set is
necessary for this (for separate accessories, see page 54).
If a Monolith appliance is installed next to another refrigerator,
freezer or wine cabinet, this may result in condensation or
damage the Liebherr appliance.
Recess requirements
When planning the recess and secure installation, it is
important to make sure that the top and carcass walls line
up flush with the appliance at a depth of at least 102 mm
from the outside edge and are comprised of appropriately thick
material (at least 16 mm).
Because the unit recess is partially visible when the appliance
door is opened, it should be ensured that the inside matches
the unit surface at the top and at the side and also has a
minimum depth of 76 mm. Because the carcass sides are
visible, designed carcass finishes from the kitchen
manufacturer are recommended.
Monolith appliances are designed for flush installation in units
with a depth of 635 mm with stainless steel panels or
customer-specific panels, according to the design of the
kitchen, available as an accessory.
For customer-specific custom panels, it must also be ensured
that the maximal permitted panel weight for the door hinge of
the respective model is not exceeded. If the maximum panel
weight is not exceeded, other materials made of wood with a
maximum thickness of 30 mm can also be used.
The scope of supply of the Monolith appliances includes a
decorative trim for covering the gap between the appliance
and side walls of the fitted unit.
The depth of the Monolith appliances is 610 mm, which means
that they may be installed without difficulty in a fitted unit of
standard European depth (610 mm) but also in deeper cut-outs
of 635 mm in order to provide flexible installation options.
In the case of flush installation, the door panel dimensions for
installation with an Inset door panel must be used.
For all other installation options, the door spacing requirements
must be observed (page 61) in order to determine the door
panel dimensions.
IMPORTANT
In order to prevent potential damage to the appliance, the
appliance should be left to stand for one hour in the installation
location before switching on in order that the fluids in the
coolant and lubrication system can be distributed evenly.